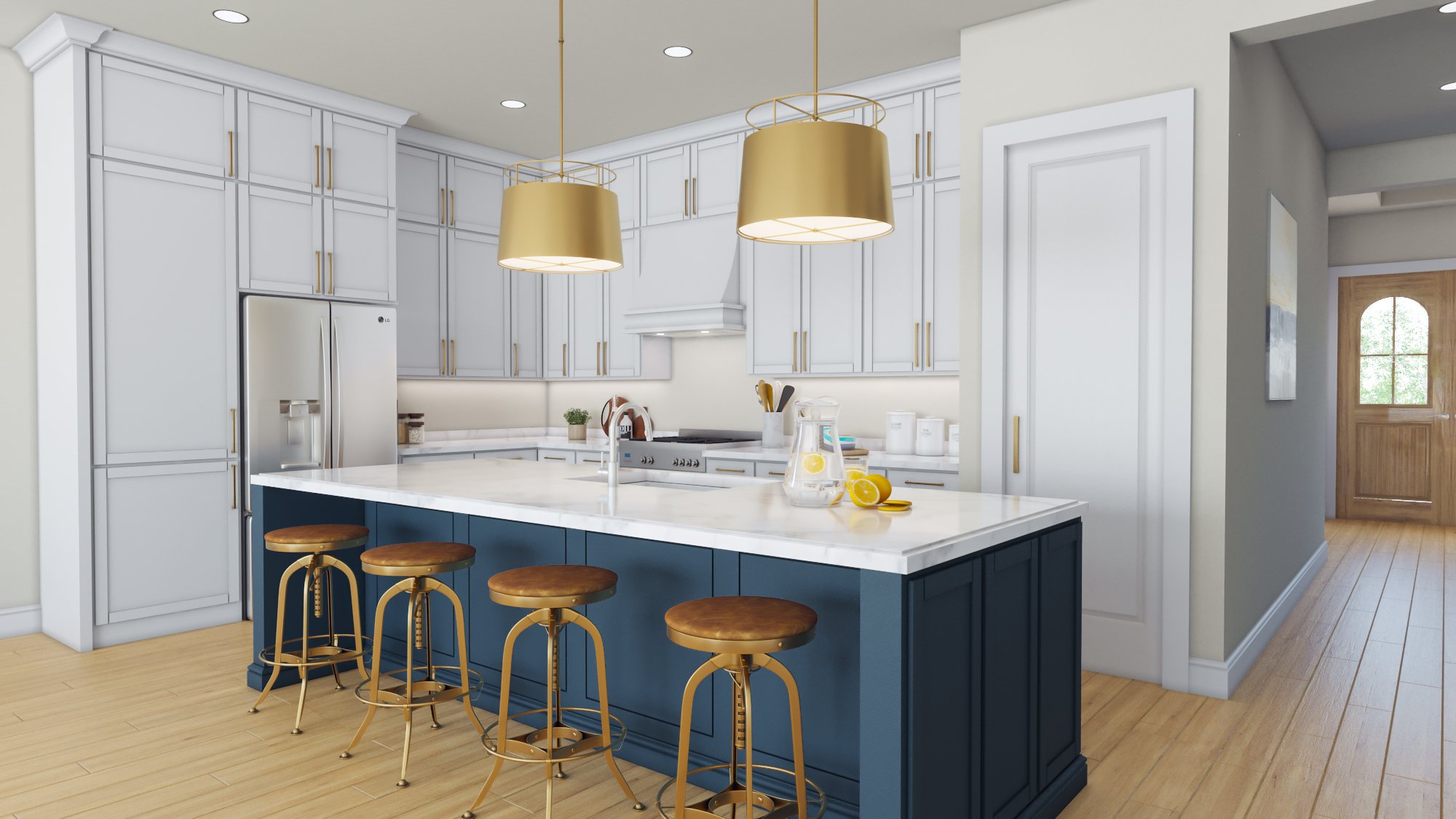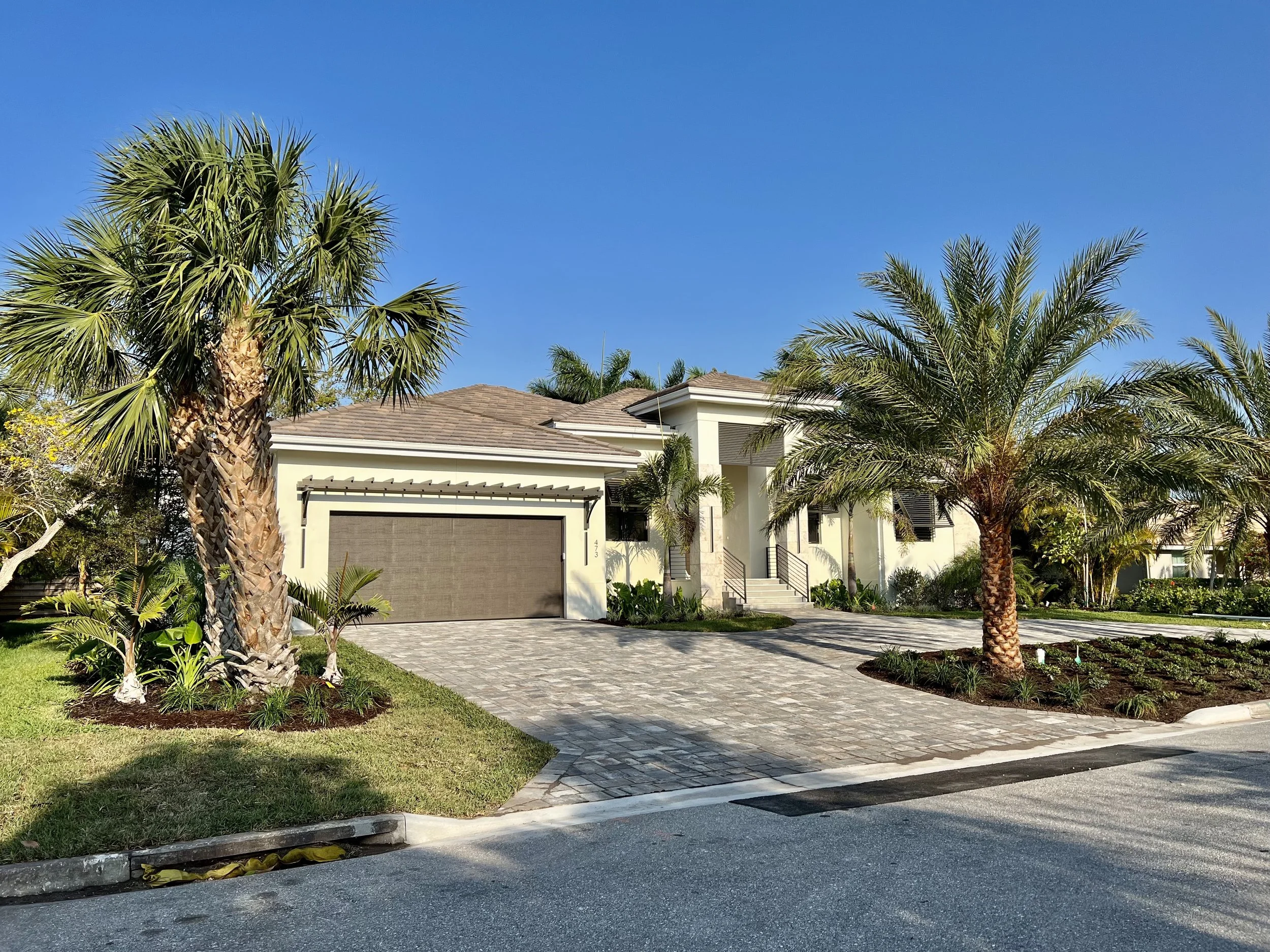Wood Duck Residence on Bird Key








Clients Custom Residence - Bird Key, Sarasota
This custom client home is set on idyllic Bird Key, a barrier island adjacent to downtown Sarasota.
The exclusive island setting of roughly 700 residential homes near the sandy shores of Lido Key creates a tropical and inviting vibe- as well as a location second-to-none. A collaboration between Arent Custom Homes and award-winning Architecture by Phipps Home Design with the Interior Design by Gale Michaud Interiors. This coastal contemporary with a West Indies flair will have it all.
The smart design is designed with warm, open spaces, three bedrooms, Club Room, Den, and Exercise Room. The construction of this home will be to the most discriminating of standards and will include a full complement of hurricane impact windows and doors, ultra-efficient icynene insulation, solid block construction, standing seem metal roof and more. Top of the line finishes will be standard with items from brands such as Thermador, Decolav, and Kohler.
The spacious floor plan all leads towards a private outdoor living area which will include a large covered porch area and tropically landscaped heated pool and spa.
This is slated to be an exciting project for Arent Custom Homes and the client.
Residence Summary:
4,080 acsf - 5,875 gsf under roof
3 br / 5.5 Ba / Den / Exercise Room / Club Room
Construction is underway.






































































































